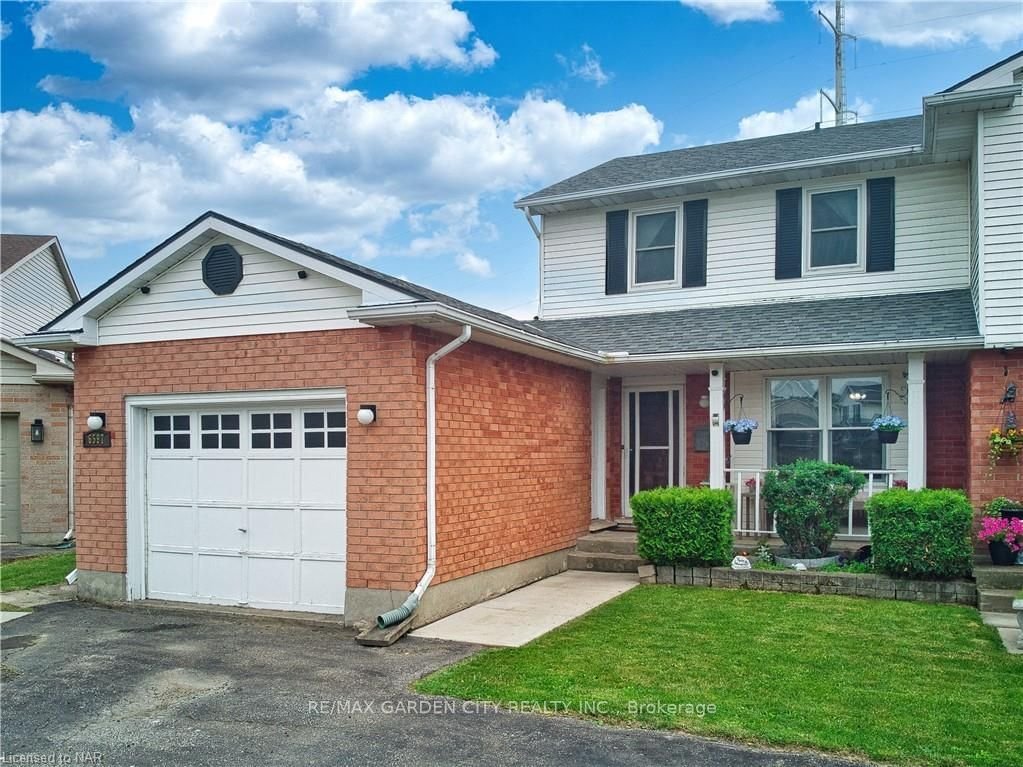$579,999
$***,***
3-Bed
2-Bath
1100-1500 Sq. ft
Listed on 5/31/24
Listed by RE/MAX GARDEN CITY REALTY INC.
Welcome to 6597 Malibu Drive, a lovingly maintained family home in the south end of Niagara Falls, in close proximity to highway access, schools and shopping amenities. Nestled into the corner of the subdivision, it benefits from privacy and a large pie shaped south facing yard!!! From the street you're greeted by a triple wide driveway, single attached garage and nice covered front porch for morning coffees. As you enter the home, you'll be welcomed by the generous living room which leads to the kitchen diner across the rear of the house, recently updated with new counters and backsplash. From there you have direct access to the spacious rear deck and large yard through the patio doors. Also, on the main floor there's 2 pc washroom, freshly updated, and a side access directly to the basement, with the potential to add an in-law suite. Basement is unfinished, but a large open space with a high ceiling, ready for finishes! Upstairs on the bedroom level, you'll find a generous master bedroom across the front of the home, 2 guest bedrooms, perfect for the kids, along with a well-appointed and recently updated family bathroom. You'll also notice the amount of storage throughout, as well as the great flow and use of space. This home is move in ready and updated throughout including a/c furnace, and roofing.
To view this property's sale price history please sign in or register
| List Date | List Price | Last Status | Sold Date | Sold Price | Days on Market |
|---|---|---|---|---|---|
| XXX | XXX | XXX | XXX | XXX | XXX |
| XXX | XXX | XXX | XXX | XXX | XXX |
X8393120
Semi-Detached, 2-Storey
1100-1500
5
3
2
1
Attached
4
Central Air
Full, Unfinished
N
Alum Siding, Brick Front
Forced Air
N
$2,949.00 (2023)
< .50 Acres
165.19x25.00 (Feet)
